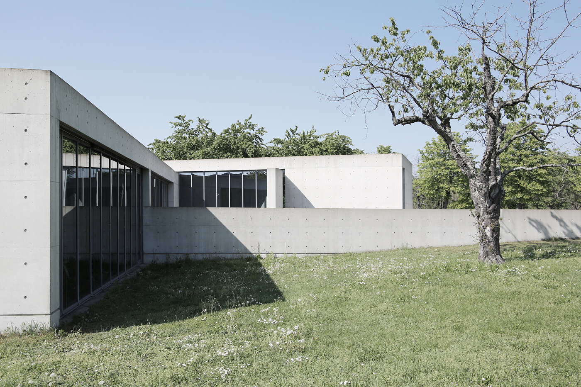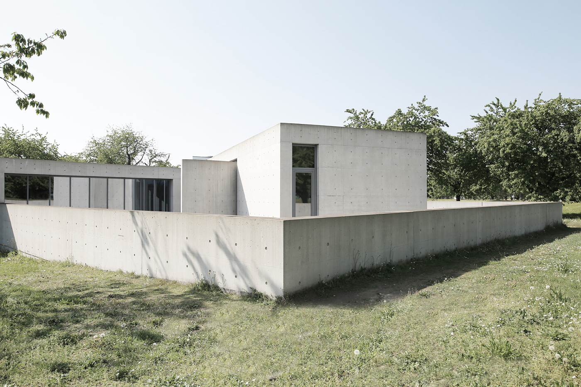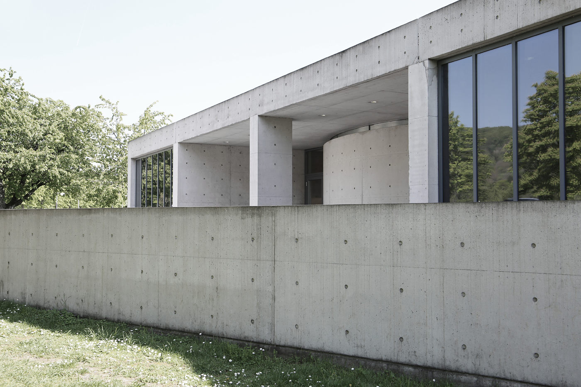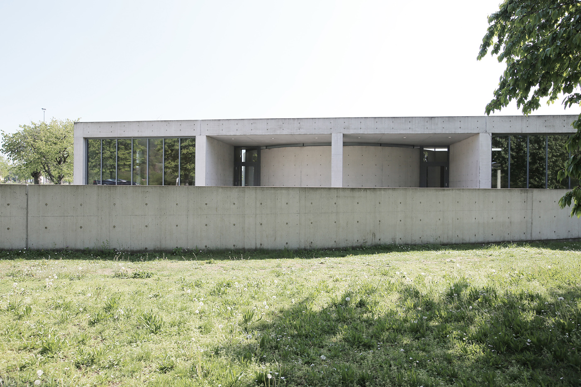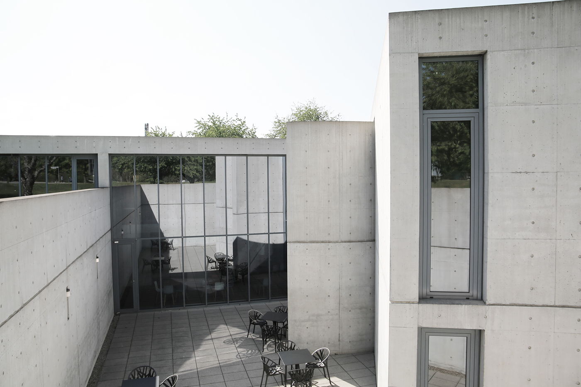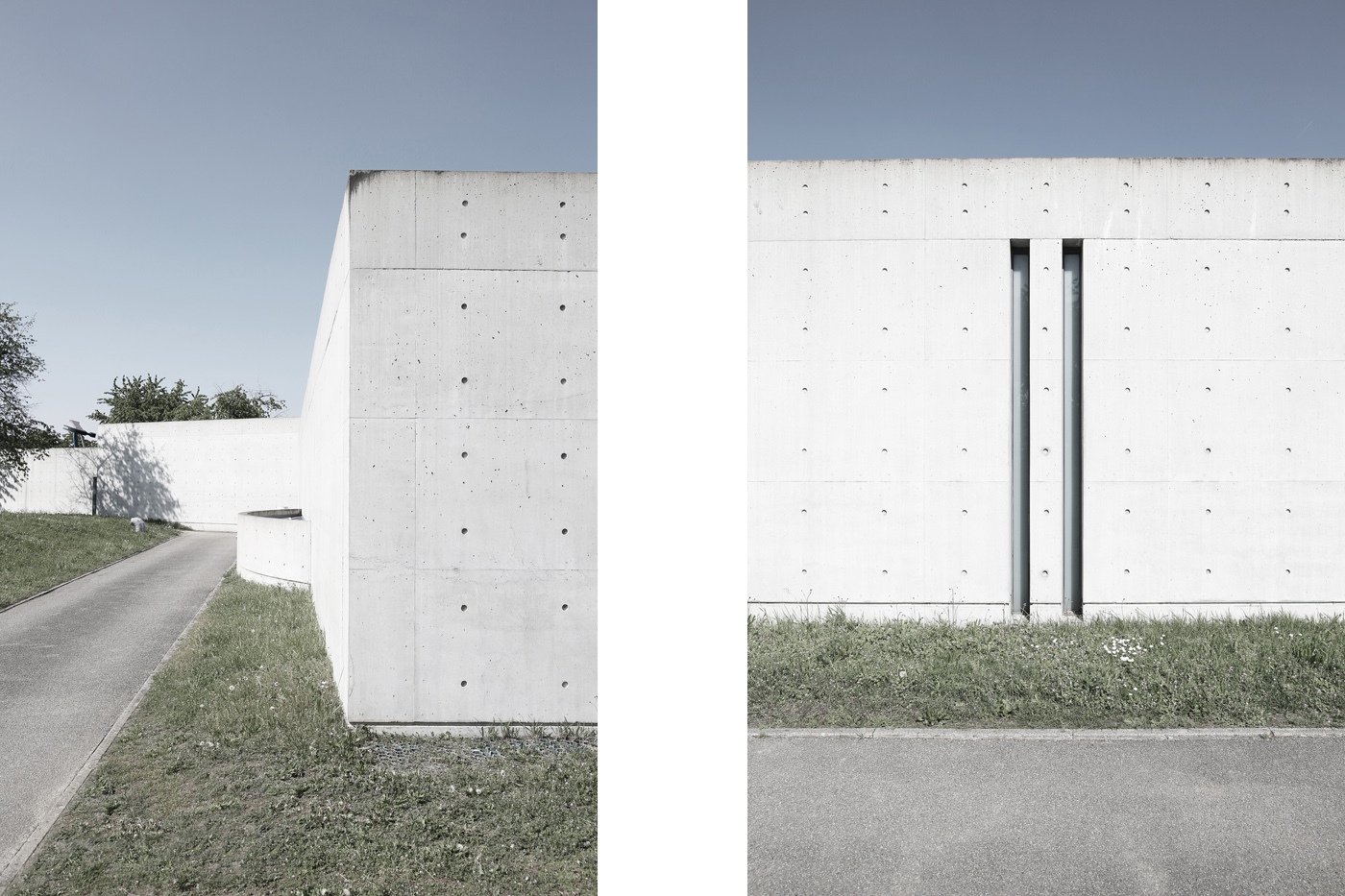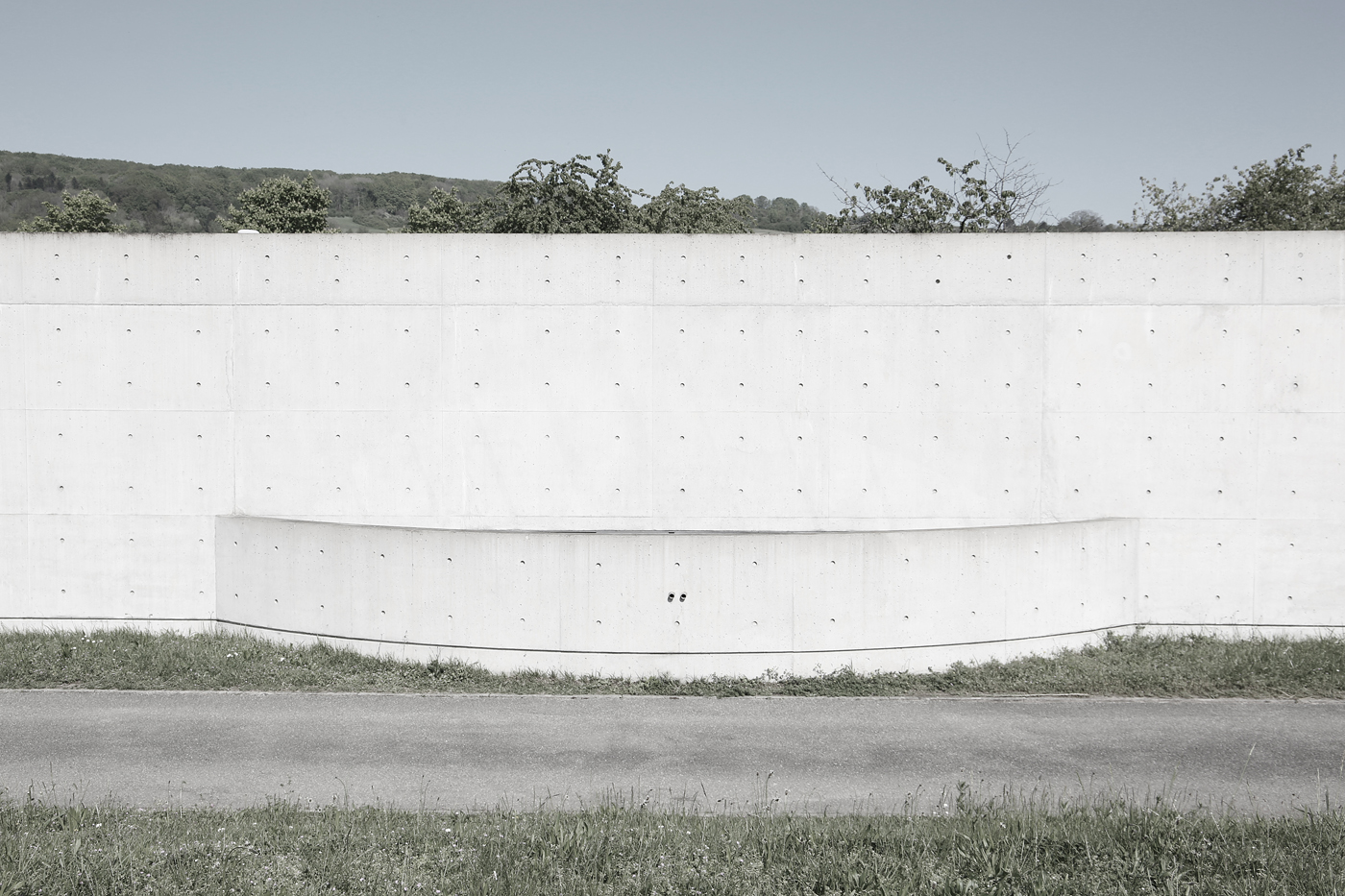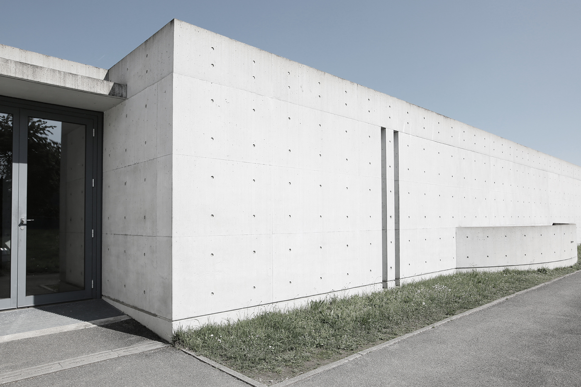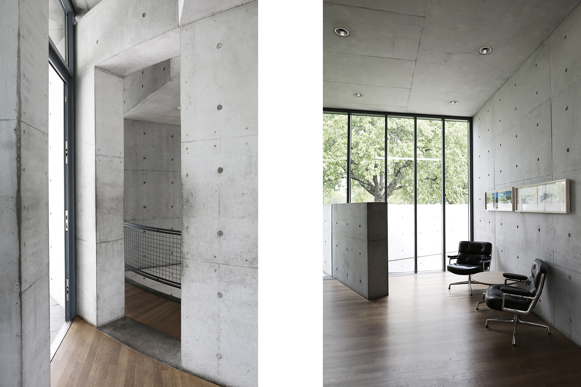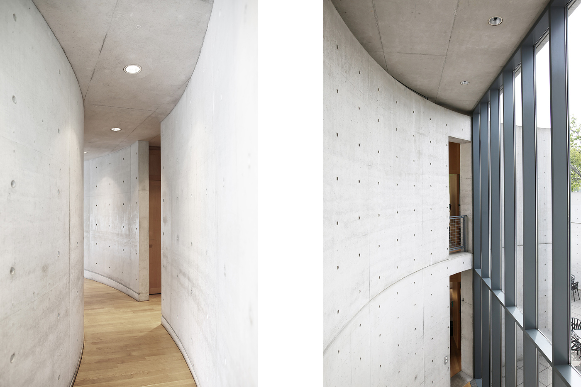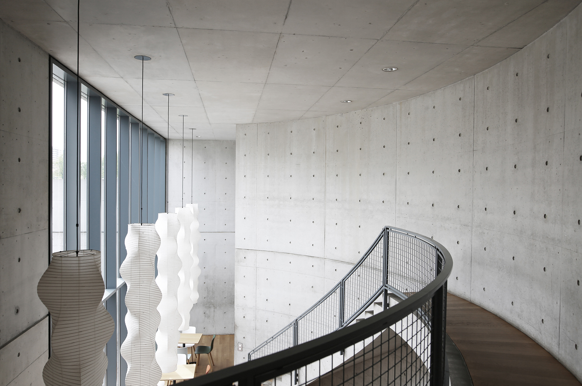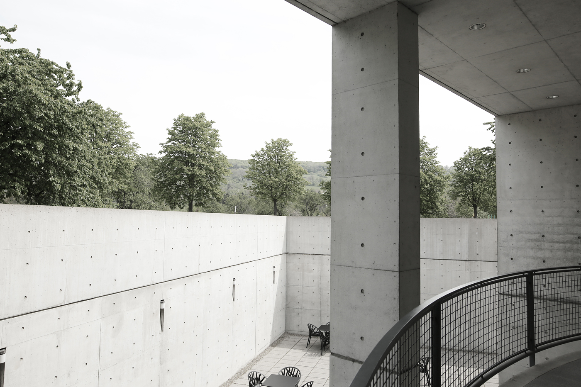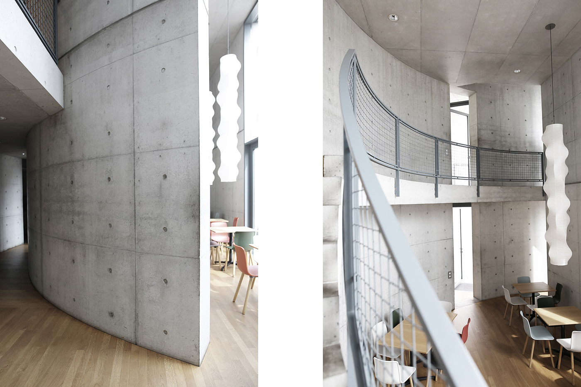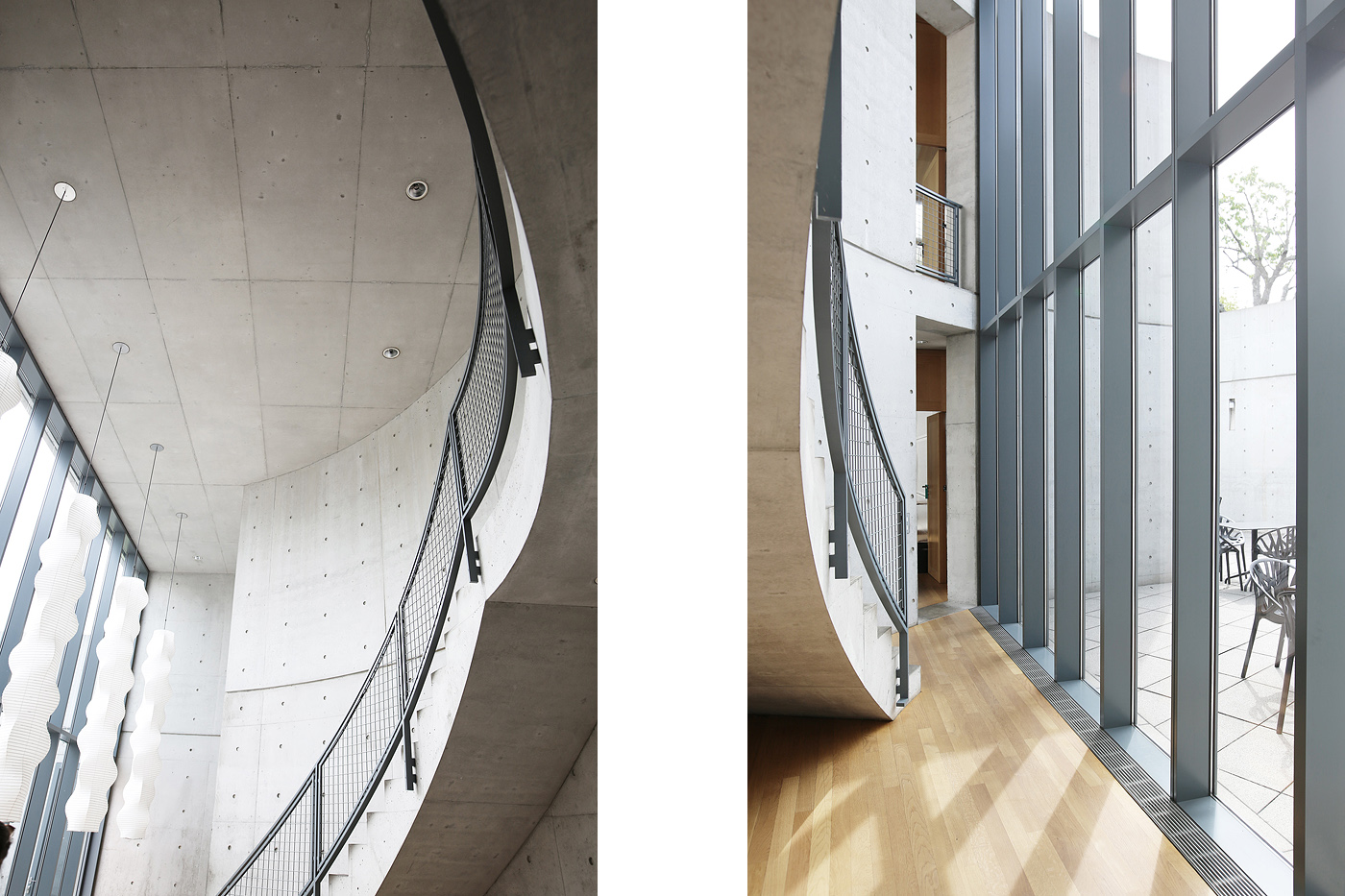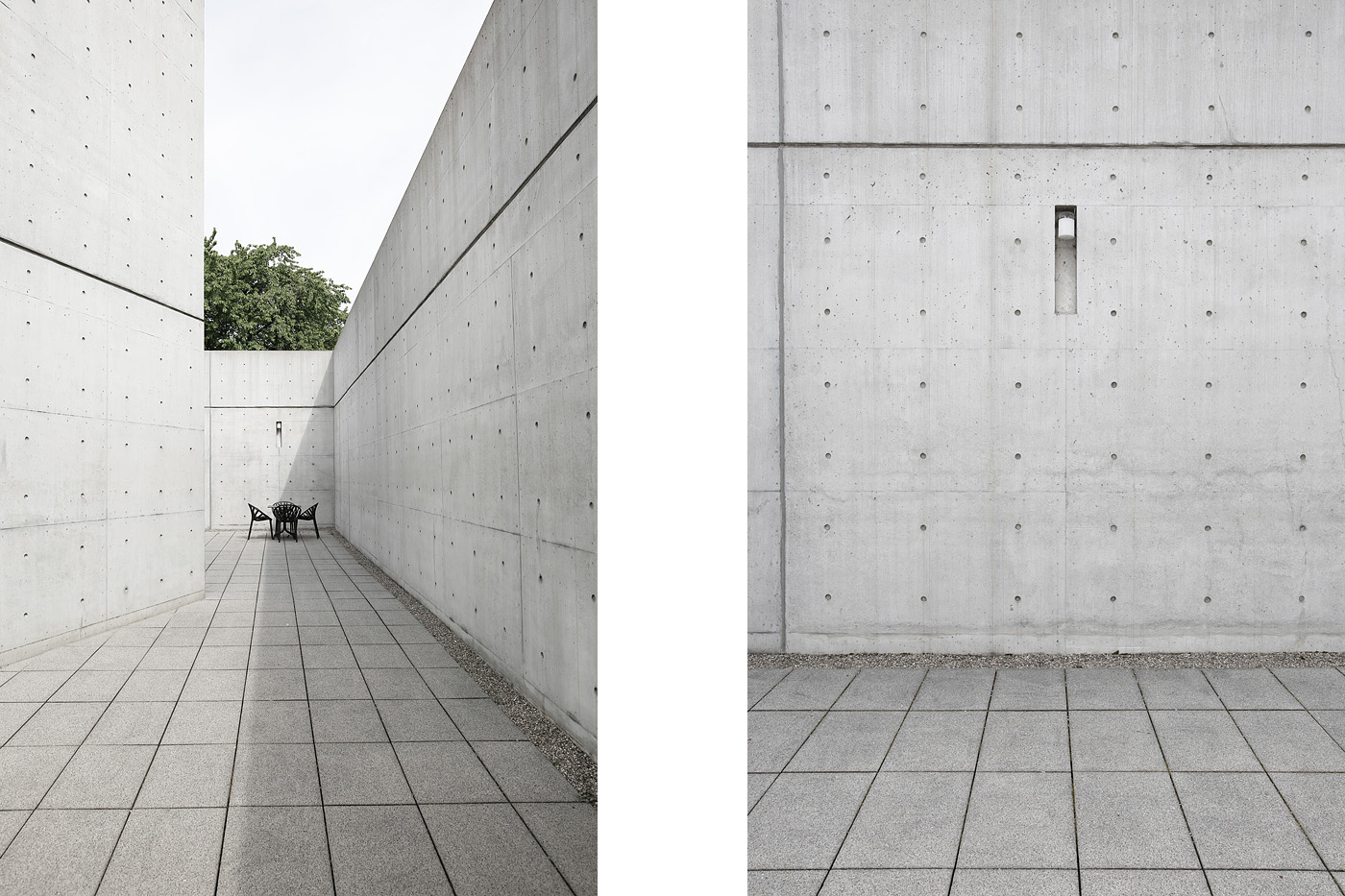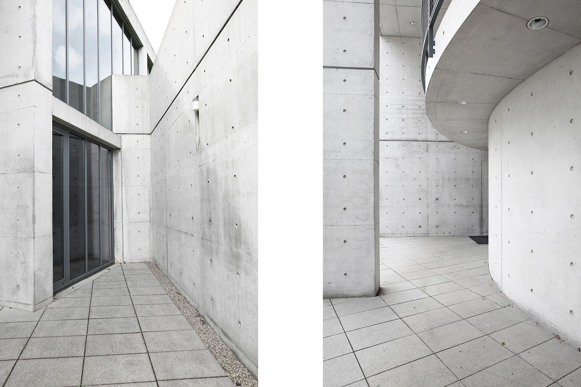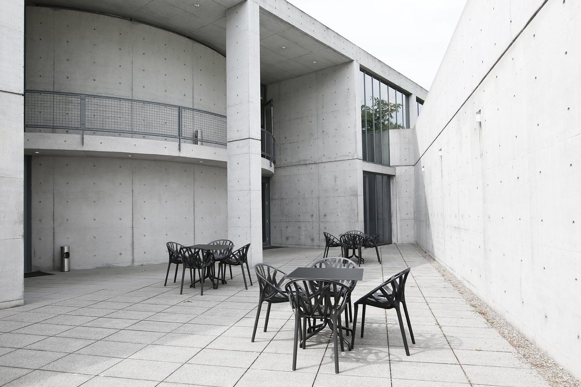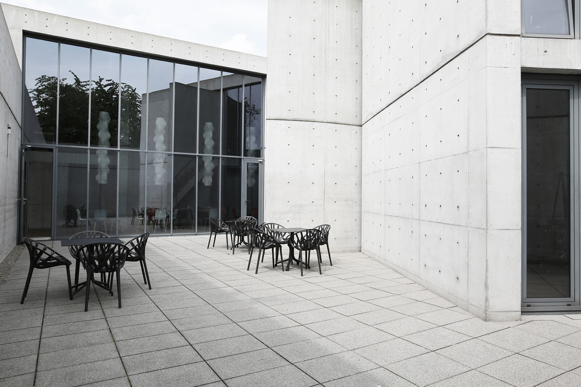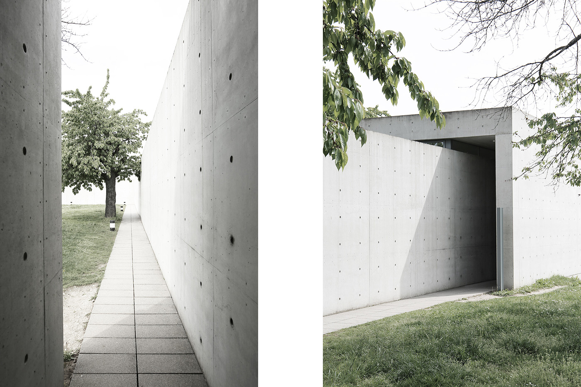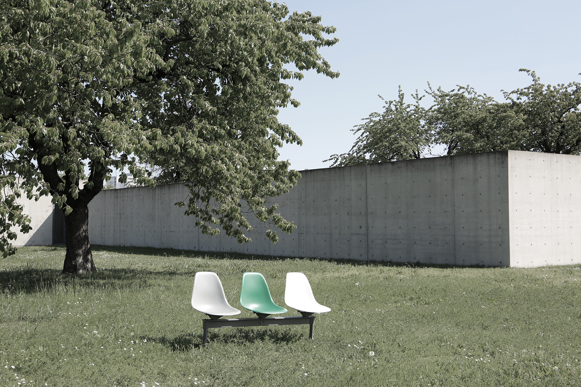Vitra Conference Pavillon
Vitra Conference Pavillon
Vitra Conference Pavillon
Der Konferenzpavillion ist Tadao Andos erstes Bauwerk außerhalb Japans und wurde 1993 fertiggestellt. Der Hauptteil dieses schlichten Bauwerks befindet sich unter Bodenhöhe. Tadao Ando strebte an, seinen Pavillion harmonisch in die Kirschbaumwiese zu integrieren, mit dem Ziel, so wenig Bäume wie möglich fällen zu müssen. Am Ende mussten nur 3 Bäume weichen.
The conference pavilion for the Vitra Campus is Tadao Ando's first building outside Japan and was completed in 1993. The main part of this minimalist building is below ground level. Tadao Ando wanted to integrate his pavilion harmoniously into the cherry tree meadow, which had grown for decades, with the aim of cutting as few trees as possible. To do this, he took aerial photographs and turned the building plan around so that only 3 trees had to be pruned at the end. An impressive example of cautious architecture in harmony with nature.
Architect: Tadao Ando | Location: Weil am Rhein, Germany

2019 Chromatic Awards - Honorable Mention
Amateur Category Architecture
For "The Survivor", Nr. 19 from this series
